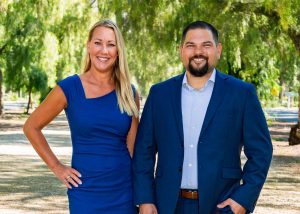


Listing Courtesy of: CRMLS / Coldwell Banker Town & Country / Paul Lazo / Stephanie Crowell
1631 Carmel Circle W Upland, CA 91784
Sold (19 Days)
$448,000
MLS #:
CV20193323
CV20193323
Lot Size
1,288 SQFT
1,288 SQFT
Type
Condo
Condo
Year Built
1974
1974
Style
Modern
Modern
Views
Mountains
Mountains
School District
Upland
Upland
County
San Bernardino County
San Bernardino County
Listed By
Paul Lazo, Coldwell Banker Town & Country
Stephanie Crowell, Coldwell Banker Town & Country
Stephanie Crowell, Coldwell Banker Town & Country
Bought with
Peter Pallesen, Century 21 Marty Rodriguez
Peter Pallesen, Century 21 Marty Rodriguez
Source
CRMLS
Last checked Jun 4 2025 at 8:23 AM PDT
CRMLS
Last checked Jun 4 2025 at 8:23 AM PDT
Bathroom Details
- Full Bathrooms: 2
Interior Features
- Ceilingfans
- Granitecounters
- Recessedlighting
- Allbedroomsdown
- Bedroomonmainlevel
- Mainlevelmaster
- Walkinclosets
- Laundry: Washerhookup
- Laundry: Gasdryerhookup
- Laundry: Ingarage
- Dishwasher
- Gasoven
- Gasrange
- Dryer
- Washer
Lot Information
- Item01unitacre
- Slopeddown
- Frontyard
- Sprinklersinfront
- Lawn
- Landscaped
Property Features
- Fireplace: None
- Foundation: Slab
Heating and Cooling
- Central
- Centralair
Pool Information
- Inground
- Association
Homeowners Association Information
- Dues: $375
Flooring
- Tile
- Wood
Exterior Features
- Roof: Composition
- Roof: Shingle
Utility Information
- Utilities: Cableconnected, Electricityconnected, Naturalgasconnected, Phoneconnected, Sewerconnected, Waterconnected, Water Source: Public
- Sewer: Publicsewer
Parking
- Doormulti
- Garage
Stories
- 1
Living Area
- 1,288 sqft
Disclaimer: Based on information from California Regional Multiple Listing Service, Inc. as of 2/22/23 10:28 and /or other sources. Display of MLS data is deemed reliable but is not guaranteed accurate by the MLS. The Broker/Agent providing the information contained herein may or may not have been the Listing and/or Selling Agent. The information being provided by Conejo Simi Moorpark Association of REALTORS® (“CSMAR”) is for the visitor's personal, non-commercial use and may not be used for any purpose other than to identify prospective properties visitor may be interested in purchasing. Any information relating to a property referenced on this web site comes from the Internet Data Exchange (“IDX”) program of CSMAR. This web site may reference real estate listing(s) held by a brokerage firm other than the broker and/or agent who owns this web site. Any information relating to a property, regardless of source, including but not limited to square footages and lot sizes, is deemed reliable.





Description