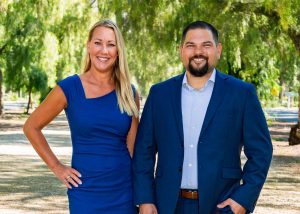


Listing Courtesy of: CRMLS / Coldwell Banker Town & Country / Stephanie Crowell / Paul Lazo
950 Oakland Hills Drive Banning, CA 92220
Sold (214 Days)
$265,000
MLS #:
CV20069548
CV20069548
Lot Size
4,356 SQFT
4,356 SQFT
Type
Single-Family Home
Single-Family Home
Year Built
1989
1989
Views
Mountains
Mountains
School District
Banning Unified
Banning Unified
County
Riverside County
Riverside County
Listed By
Stephanie Crowell, Coldwell Banker Town & Country
Paul Lazo, Coldwell Banker Town & Country
Paul Lazo, Coldwell Banker Town & Country
Bought with
Valencia Marlowe, Keller Williams Pacific Estate
Valencia Marlowe, Keller Williams Pacific Estate
Source
CRMLS
Last checked Jun 6 2025 at 4:21 AM PDT
CRMLS
Last checked Jun 6 2025 at 4:21 AM PDT
Bathroom Details
- Full Bathrooms: 2
- Half Bathroom: 1
Interior Features
- Cathedralceilings
- Granitecounters
- Loft
- Mainlevelmaster
- Walkinclosets
- Laundry: Ingarage
- Barbecue
- Refrigerator
Lot Information
- Item01unitacre
Property Features
- Fireplace: Familyroom
Heating and Cooling
- Central
- Fireplaces
- Centralair
Pool Information
- Association
Homeowners Association Information
- Dues: $262
Flooring
- Carpet
- Tile
Exterior Features
- Roof: Tile
Utility Information
- Utilities: Electricityconnected, Naturalgasconnected, Sewerconnected, Waterconnected, Water Source: Public
- Sewer: Publicsewer
Parking
- Garage
Living Area
- 1,837 sqft
Disclaimer: Based on information from California Regional Multiple Listing Service, Inc. as of 2/22/23 10:28 and /or other sources. Display of MLS data is deemed reliable but is not guaranteed accurate by the MLS. The Broker/Agent providing the information contained herein may or may not have been the Listing and/or Selling Agent. The information being provided by Conejo Simi Moorpark Association of REALTORS® (“CSMAR”) is for the visitor's personal, non-commercial use and may not be used for any purpose other than to identify prospective properties visitor may be interested in purchasing. Any information relating to a property referenced on this web site comes from the Internet Data Exchange (“IDX”) program of CSMAR. This web site may reference real estate listing(s) held by a brokerage firm other than the broker and/or agent who owns this web site. Any information relating to a property, regardless of source, including but not limited to square footages and lot sizes, is deemed reliable.





Description