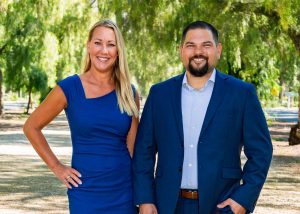


Listing Courtesy of: CRMLS / Coldwell Banker Town & Country / Darlene M "Darlene" Williams - Contact: 213-294-8972
12395 Yorkshire Drive Apple Valley, CA 92308
Active (9 Days)
$695,900
Description
MLS #:
CV25096125
CV25096125
Lot Size
0.48 acres
0.48 acres
Type
Single-Family Home
Single-Family Home
Year Built
2002
2002
Style
Ranch
Ranch
Views
Desert
Desert
School District
Apple Valley Unified
Apple Valley Unified
County
San Bernardino County
San Bernardino County
Listed By
Darlene M "Darlene" Williams, DRE #01398987 CA, Coldwell Banker Town & Country, Contact: 213-294-8972
Source
CRMLS
Last checked May 11 2025 at 4:46 AM PDT
CRMLS
Last checked May 11 2025 at 4:46 AM PDT
Bathroom Details
- Full Bathrooms: 4
Interior Features
- All Bedrooms Down
- Block Walls
- Ceiling Fan(s)
- Granite Counters
- Pantry
- Tile Counters
- Walk-In Pantry
- Laundry: Laundry Room
- Dishwasher
- Double Oven
- Gas Oven
- Range Hood
Property Features
- Fireplace: Family Room
Heating and Cooling
- Central
- Central Air
Homeowners Association Information
- Dues: $138
Flooring
- Carpet
- Laminate
- Tile
Exterior Features
- Roof: Spanish Tile
Utility Information
- Utilities: Water Source: Public
- Sewer: Public Sewer
Parking
- Circular Driveway
- Driveway
- Garage
- Garage Faces Front
Stories
- 1
Living Area
- 3,440 sqft
Additional Information: Town & Country | 213-294-8972
Location
Disclaimer: Based on information from California Regional Multiple Listing Service, Inc. as of 2/22/23 10:28 and /or other sources. Display of MLS data is deemed reliable but is not guaranteed accurate by the MLS. The Broker/Agent providing the information contained herein may or may not have been the Listing and/or Selling Agent. The information being provided by Conejo Simi Moorpark Association of REALTORS® (“CSMAR”) is for the visitor's personal, non-commercial use and may not be used for any purpose other than to identify prospective properties visitor may be interested in purchasing. Any information relating to a property referenced on this web site comes from the Internet Data Exchange (“IDX”) program of CSMAR. This web site may reference real estate listing(s) held by a brokerage firm other than the broker and/or agent who owns this web site. Any information relating to a property, regardless of source, including but not limited to square footages and lot sizes, is deemed reliable.






Don’t miss this rare chance to own a spacious property in the highly desirable Spring Valley Lake community! This 7-bedroom, 4-bathroom home features a main residence with an adjoining ADU (Accessory Dwelling Unit) and JADU (Junior Accessory Dwelling Unit)—ideal for multi-generational living or income-generating potential.
The property comes with approved permits and plans, making it a fantastic opportunity for investors or builders. The home is being sold as-is, offering a blank canvas for your creativity and vision. One brand-new HVAC system is already installed, saving you time and money as you bring this project to completion.
Enjoy resort-style living with access to fishing, boating, a beach and splash pad, equestrian trails, parks, basketball courts, and a dog park—all within the Spring Valley Lake community. Plus, enjoy convenient access to shopping, dining, and local amenities.
Whether you’re looking to build your dream home, create a rental income stream, or both, this property offers unmatched potential in a beautiful lakeside setting.
Schedule a viewing today and envision the possibilities!